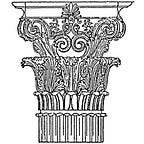Staircase Study
This project attempts to study a staircase in two configurations, and was intended to draw upon different design skills. The stair model was first developed in REVIT before finally compositing together the different graphics in Adobe Illustrator. The following describes the 3 main goals of the project. The full piece can be viewed on my Linkedin profile linked below.
1. Stairs are complex feature of any building to design
A staircase’s complex 3D nature and expectation of hitting certain elevations at certain points can make their integration into any design project challenging. But because stairs are considered an important life safety building system, they deserve our professional scrutiny at every project phase. Here each concrete and dimensional lumber configurations are considered.
2. Improve graphic design skills
Information design might be a better way to describe this quality, as there are many details of stairs to appreciate, all of which must be communicated in the drawing package. Clarity in expressing this important information, while at the same time hopefully producing something artful as well, is one reason to undertake the challenge of trying to render difficult building conditions.
3. Practice multidisciplinary and collaborative design skills
With the inclusion of structural components, the exercise tests our ability to collaborate with different disciplines within the field of architecture. Here we welcome the contributions of Italian engineering Alessandro Fiacco to the project who helped figure out the force calculations and reinforcement details. I couldn’t have done this project without Alessandro’s help.
